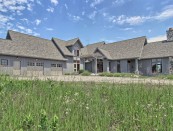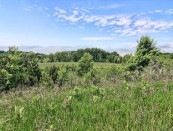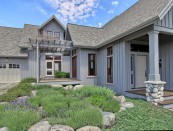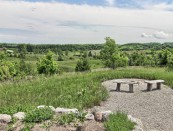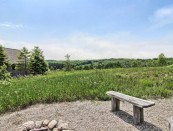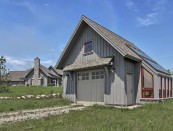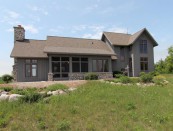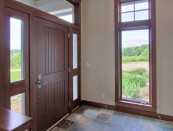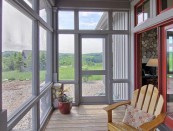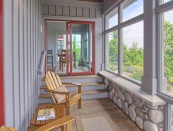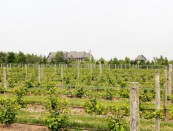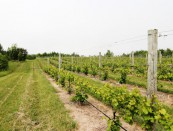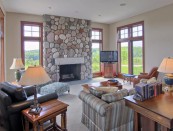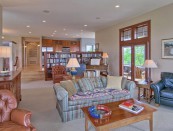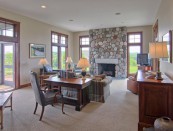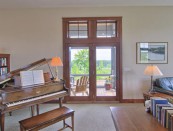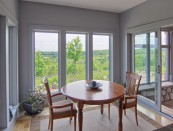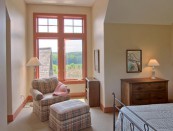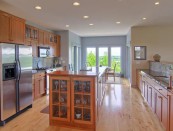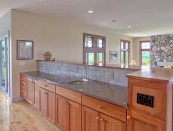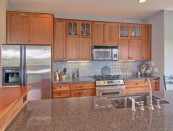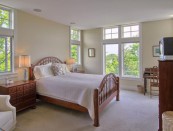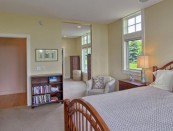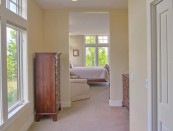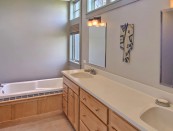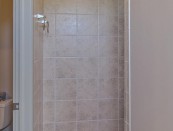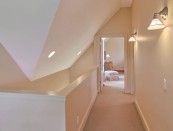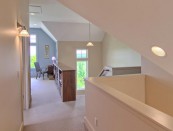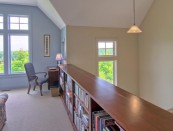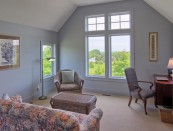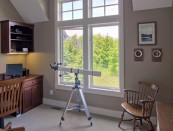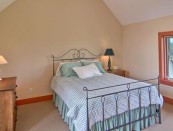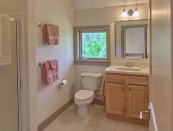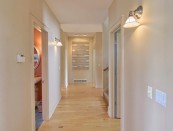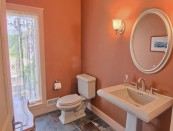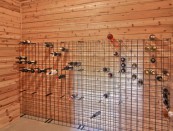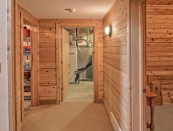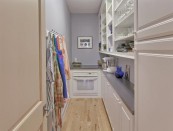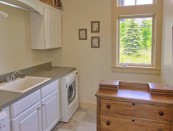WHAT
Long pastoral views from every direction—Grand Traverse Bay in the distance, a barn and steeple in the foreground, forested hills, green valleys, and a vineyard on a ridge top, all yours. This graceful stylized arts and crafts home features authentic fieldstone, maple and slate floors, granite tops, custom cherry built-ins, doors and trim. The layout flows with ease, the step down living area is dramatic, and the kitchen, morning and dining rooms are inviting spaces. The many built-in’s partition the floor plan rather than walls. The private master bedroom is spacious; the bath has a soaking tub, tiled shower, double vanity and radiant floor heat. Extras include a screened porch, pantry, wine cellar, a 3 acre vineyard (2300 vines) of which 2 acres are Riesling, 1 acre Pinot Gris; detached garage with greenhouse.
Designed by Robert Holdeman of AAI, built by Webster Construction, this high end, solidly built and energy efficient home on a prized parcel of land is a beauty.
The textures and color palette are soothing and natural. Notable features include Pergola dining terrace, formal and casual entries, main level laundry, mudroom; wide entry gallery and stairways. Thick NY bluestone hearth; closed loop Geothermal heating and cooling system is energy efficient; UV protected Kolby windows. 10×12 shop area in 2-car garage with pull down stairs; cedar batten and board siding. 18×22 detached garage with 5×12 green house.
Vineyard is maintained by a professional and the grapes are sold to Good Harbor Winery, 2015 will be the 5th harvest.
The home with a 20 acre option, excluding the 20 acre vineyard is listed for $759,000 (MLS 1798280).
WHERE
In the heart of wine country south of Northport, and north of Leland, close to Omena and Suttons Bay. 10155 E Engles Road, Northport, MI
WHY
The 40 acres that surround the home give plenty of privacy, yet you are close to the village of Northport and nearby restaurants and shops. Here you can watch the neighbor’s horses, the tiny country church across the road, the progress of the vineyard, and see all the way to Charlevoix on a clear day, all without leaving the house. Sip wine with friends in the vineyard, relax on the screened porch or deck and admire the beauty of the countryside – cross-country ski and snowshoe right outside your door.
The barn with loft and attached greenhouse is a wonderful complement to the house. It’s currently used as a tractor barn, but the possibilities are endless.
| Master Bedroom | Main | 14 x 17 |
| Bedroom 2 | Upper | 14 x 16 |
| Bedroom 3 | Upper | 15 x 14 |
| Bedroom 4 | Upper | 12 x 9.6 |
| Kitchen | Main | 20 x 12 |
| Dining Room | Main | 20 x 12 |
| Living Room | Main | 30 x 18.8 |
| Laundry Room | Main | 8 x 7 |

