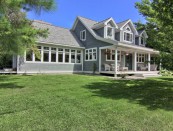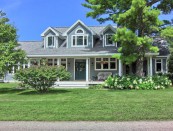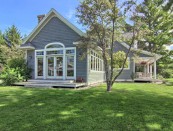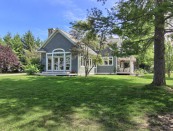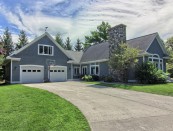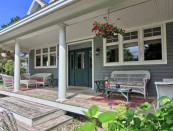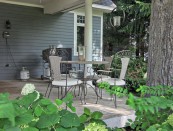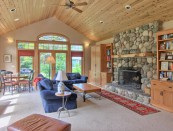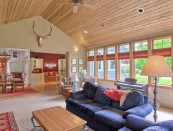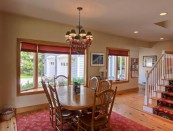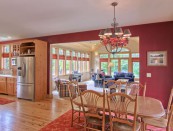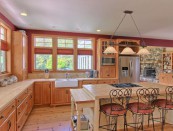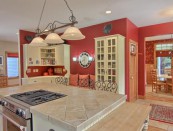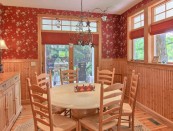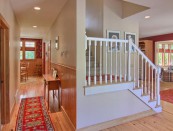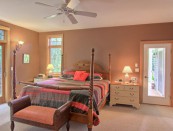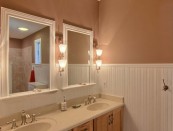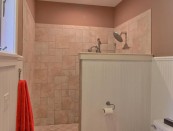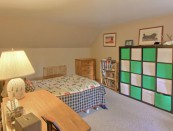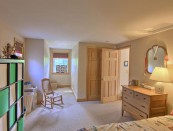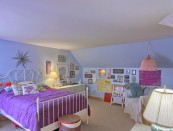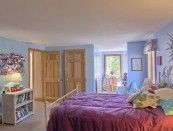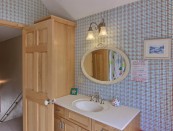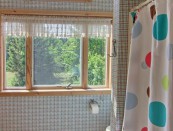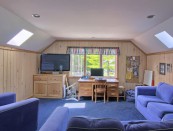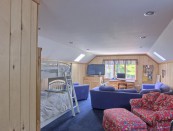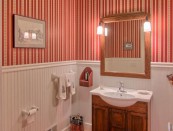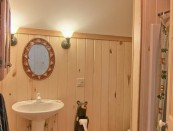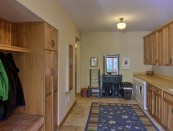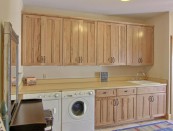WHAT
A full front porch and a trio of dormers give this charming Leland river district home plenty of curb appeal. It’s a great home for entertaining featuring a combined living/dining area and a kitchen that is an epicurean’s delight—there’s a separate dining room for special times too. Here you’ll find fine wood finishes and built-in components including a natural stone fireplace, pine plank floors, paneled ceilings, wainscoting—nothing faux here. The main level master suite offers maximum privacy. Guests and kids are comfortably accommodated upstairs with 2 bedrooms and a full bath. The bonus room is listed as both the family room and the 4th bedroom, it has a gas fireplace and an adjoining 3/4 bath above the garage.
There are many special features to take notice of in this custom village home built in 2001 by Jim Munoz and Bill Wright. The stone fireplace and exterior chimney were created by Mark Lattimore. The kitchen was featured in Kitchens and Baths magazine and has maple countertops and a tiled island. The under the counter laundry room has lots of cabinetry. Not detailed in the dimensions is the office which is accessed from the oversized garage and from the landing area leading to the bonus room. There is a full crawl space with 6’ ceilings.
WHERE
On the east side of the Leland River just a short walk to Lake Michigan and Lake Leelanau, to the golf course, to Leland Public School, and Leelanau Children’s Center; and to the Merc, Bluebird, and Fishtown. 103 Oak Street, Leland, MI 49654
WHY
This is a quality home for year round living in a walkabout and sought after community. If you’ve been paying attention to Leland real estate you’ll quickly notice that this is a fantastic value!
| Master Bedroom | Main | 18 x 15 |
| Bedroom 2 | Upper | 16 x 14 |
| Bedroom 3 | Upper | 14 x 10 |
| Bedroom 4 | Upper | 36 x 16 |
| Living Room | Main | 24 x 20 |
| Dining Room | Main | 12 x 12 |
| Kitchen | Main | 32 x 15 |
| Laundry | Main | 16 x 10 |

